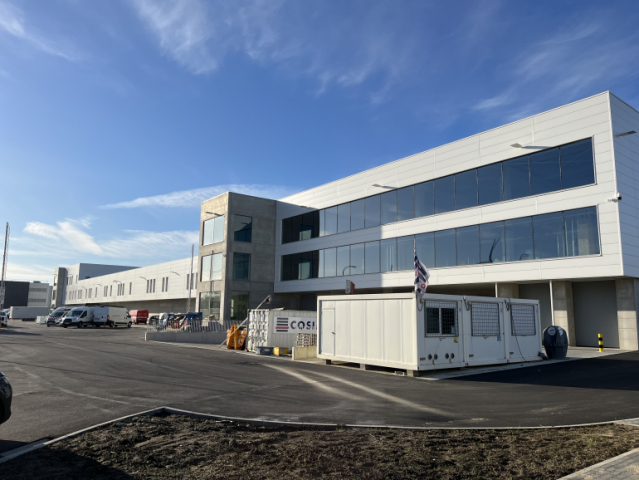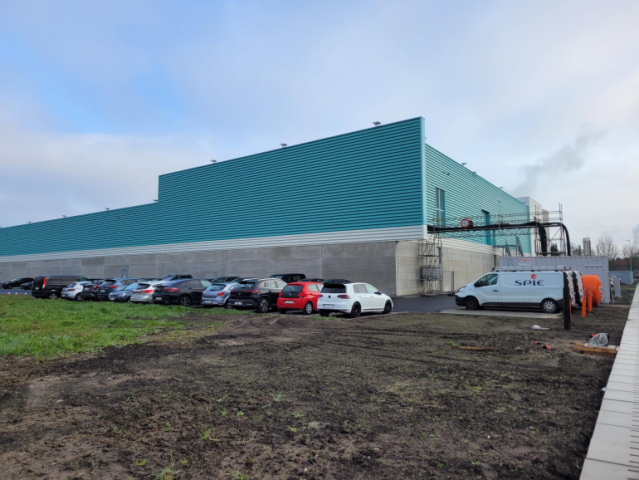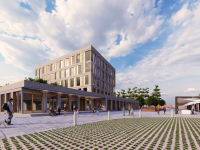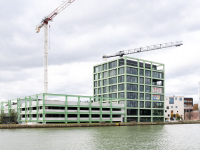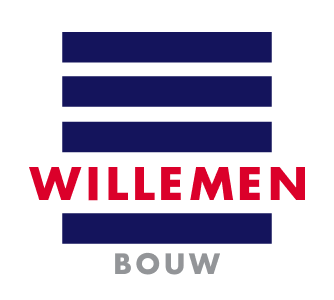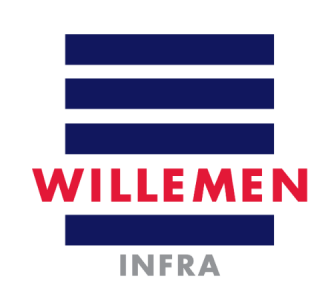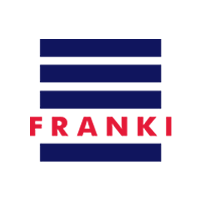Willemen Bouw was established on 30 April 2025 through the merger of Willemen Construct, Cosimco, Franki Construct and Tools.

Thermo-elektrische krachtcentrale...
Sloop, renovatie, transformatie van een oud...

NorthCity - Brussel
This project by Futurn, in collaboration...
Vansant - Oevel
Description
Design & Build of a logistics centre for Estée Lauder with a total surface area of approx. 12,270 m².
The building will have three levels with offices with 60 places and the possibility to extend with another 75 places. Furthermore, the building includes meeting rooms and a warehouse with four loading docks and floors adapted for buffer stacking. A conveyor belt connects the future warehouse with the existing Estée Lauder buildings. We are also responsible for the surrounding construction with sewerage and car park.
location
Project Details
Contractor
Nijverheidsstraat, Oevel, Belgium
End User
Estee Lauder
Price
€9.800.000
Architects
GAB Architecten
Engineering Office
LingK
Surface area above ground
12 270m²
Start work
09-2021

